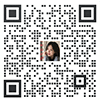Microsoft office and customer center in the United States
位置:美国 康涅狄格州 哈特福德
分类:办公空间装修
内容:实景照片
室内设计:Perkins+Will
图片来源:John Horner
照明设计:D. Schweppe
图片:7张

Perkins+Will为微软位于康涅狄格州的哈特福德设计新的客户中心和销售办公室。这个新客户中心和销售办公室是为了合并销售人员的工作空间和用以展示微软品牌的客户中心空间。
客户中心包括贯穿始终的微软品牌推广( 2D和3D),定制设计的设备展览,各种会议室,大型多功能室。这个客户中心可供举行各种大型会议和社会活动。结合了微软技术专利和高端工具及技术,空间被设计成微软创新性和合作性会议空间能力的功能性陈列橱。项目范围包括内部建筑,环境品牌,内部装饰和变更管理。坐落于21层,设计成可看到相当多的自然光和壮观的哈特福德区景色。
设计团队面临的一些物理挑战是租赁空间的不规则形状,尤其是大型的混凝土柱子,和一些不完美的混凝土楼板。项目的挑战是用两个完全不同的项目环境创造出一个具有凝聚力的环境,同时坚持微软在公共空间和私人空间之间的标准安全要求。计划将空间创造成顾客的一趟旅行,站在前门,首先欢迎顾客的是微软商标的印象。顾客可以阅读有棱角的墙上的图形文字,这些吸引着他们进入空间内到达待客区。在这里,顾客可以坐在定制的酒吧内,享受周围的景色。
颜色和物质的活力经过特殊的选择,增强空间的明亮度,创造出开放通风的环境。这些与品牌化,超级制图法互相协调,帮助创造出面向客户和员工的舒适的空间。为可操作玻璃隔板设计的定制电影,选择室内家具补充每个空间。会议室有带整体A/V 连接的木制桌子,与接待区的木制地板相协调。家具的明亮色彩增添了空间奇异的感觉,并且被技巧性的用来表示空间。
译者: 蝈蝈
Perkins+Will has designed a new customer center and sales office for Microsoft located in Hartford, Connecticut. The new Microsoft Customer Center and Sales office in Hartford, Connecticut was designed to incorporate both employee workspace for the sales team as well as a customer center to showcase the Microsoft brand. The challenge was to move the team from the suburbs into a downtown high-rise in order to be located closer to their customers. The employee space was based around an unassigned/mobility environment for the sales staff and includes “benching” style work stations, focus and flex rooms, a conference room, a telephone room, open collaboration and an employee hub. Super Graphics were used in the space to energize the workspace.
The Customer Center includes Microsoft branding (both 2D and 3D) throughout, custom designed device displays, various conference rooms, and a large multipurpose room. The Center allows for large groups to gather for various meetings and social activities. By incorporating Microsoft’s technical expertise as well as cutting-edge tools and technology, the space was designed to be a functional showcase of Microsoft’s capabilities through innovative and collaborative meeting spaces. The project scope included interior architecture, environmental brand, interior furnishings, and change management. Located on the 21st floor, the design allows for a significant amount of natural light along with spectacular views across the Hartford Connecticut area that contributed to the concept of the space.
Some of the physical challenges that the design team faced were the irregular shape of the leased space, extremely large concrete columns, and a less than perfect concrete floor slab. The program challenges were to create a cohesive environment with two completely different programs environments while adhering to the Microsoft standard security requirements between the public and private spaces. The space was planned to create a journey for the customer, starting at the front door where they are greeted with the initial impression of the Microsoft Brand. Visitors can read the graphic text that lines the angled walls, drawing them into the space and around to the Hospitality area. Here they can sit at the custom designed bar and enjoy the view.
The vibrancy of color and materiality were specifically selected to brighten up the space to create an open and airy atmosphere. This, in coordination with the branding, super graphics, and mission verbiage, help create a welcoming environment for both guests and employees. A custom film, based off of the State Tree of Connecticut, was designed for the operable glass partition that opens the Multipurpose Room up to the Hospitality area, creating a space to host large functions.
Interior furnishings were selected to complement each of the spaces. The conference rooms have wood tables with integrated A/V connections that coordinate with the wood floor of the reception area. The bright colors in the ancillary furniture add to the whimsical feel of the space and were strategically placed to signify places to meet and collaborate.

美国微软办公室室内前台实景图

美国微软办公室室内实景图

美国微软办公室室内过道实景图

美国微软办公室室内局部实景图

美国微软办公室室内局部实景图

美国微软办公室室内实景图

美国微软办公室室内前台实景图

美国微软办公室室内实景图

美国微软办公室室内过道实景图

美国微软办公室室内局部实景图

美国微软办公室室内局部实景图

美国微软办公室室内实景图
北京 门头沟区 | 室内设计
233 关注
999+ 粉丝
999+ 发帖
960 荣誉分
∨

简介
二维码(建议尺寸80*80)






